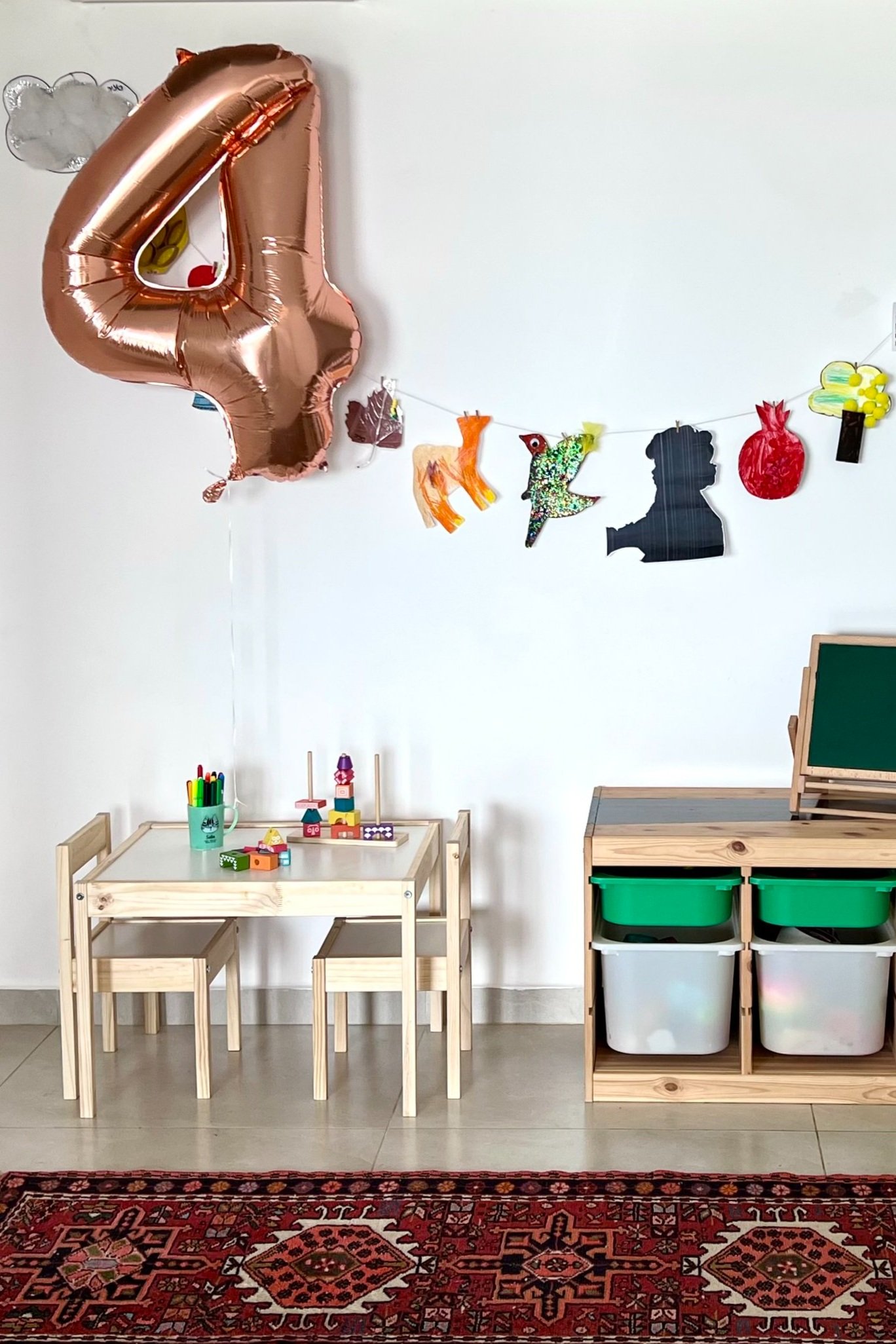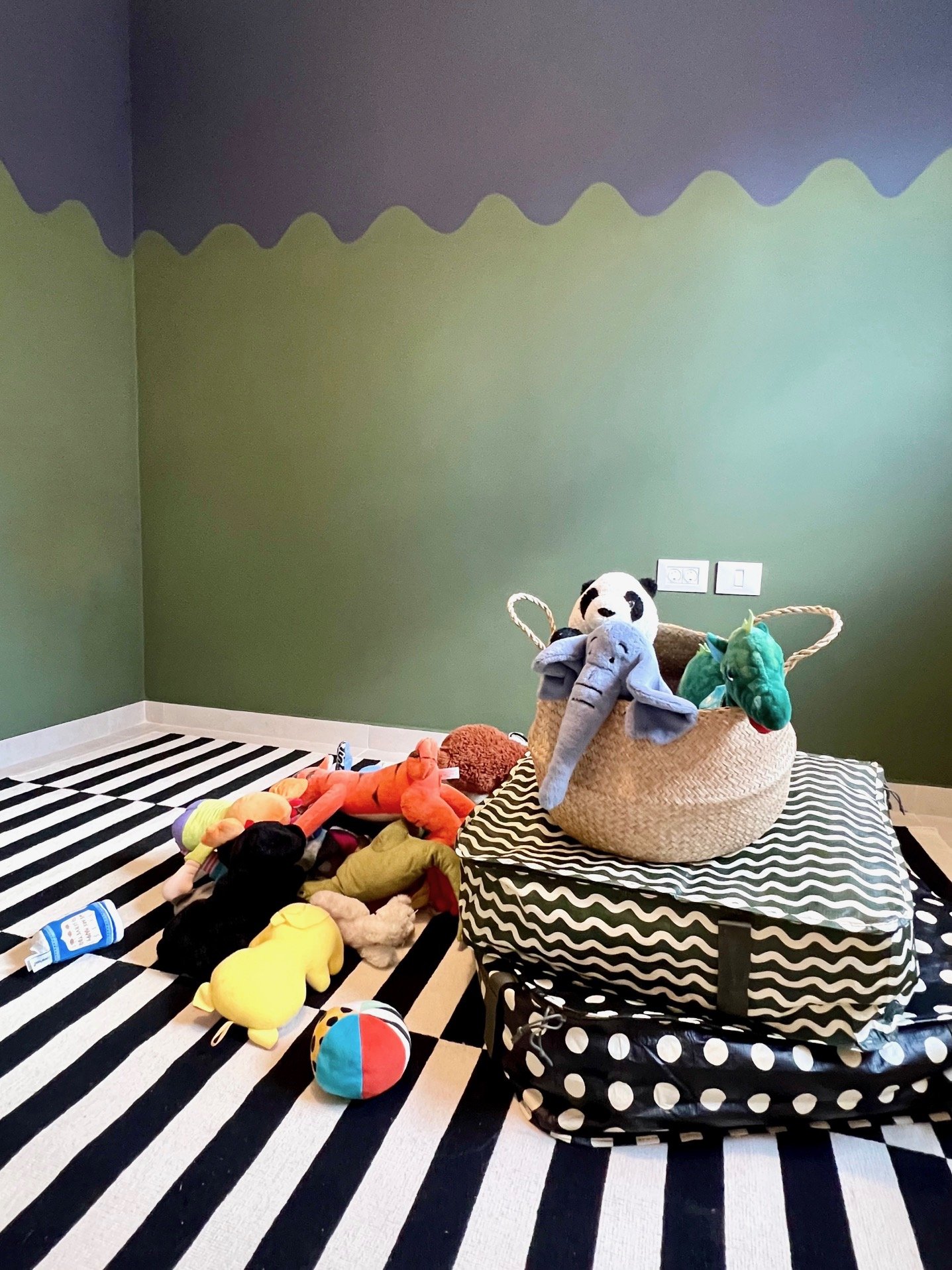Color Exercise
I’m in Yael Steinberger’s interior design program (read about it here and here) and one of her introductory assignments was to add color to this black and white room. To me it looks like a seating area in the upstairs corner of a hotel or conference center, so I considered it as a commercial space. If I could edit some of the items, I’d replace the standing lamp with something grander or with sconces, switch out the artwork, add more variety in the types of seating, etc. But sticking with what was given, here’s how I colored it in in Photoshop:
I started with the flooring because I didn’t like the dark glossy floors and in general it’s helpful to work upwards. I’ve always loved these Barcelona cube tiles (especially in this apartment) and they felt appropriate for the Spanish–Italian-style seating. Normally I wouldn’t make every seat in a grouping a different color — and probably not turquoise — but the sameness and largeness of all three called for some differentiation. I added a velvet texture to tame the original pleathery look. I didn’t love the large panels by the curtains, so instead of accenting that feature with solid blocks of color, I made them wood to add warmth to the modern space. The cement adds a contrasting texture to the back wall. About three quarters of the way through, the turquoise couch was feeling a little lonely, so I added the blue-hued rug and leafy wallpaper to tie all the tones together.








