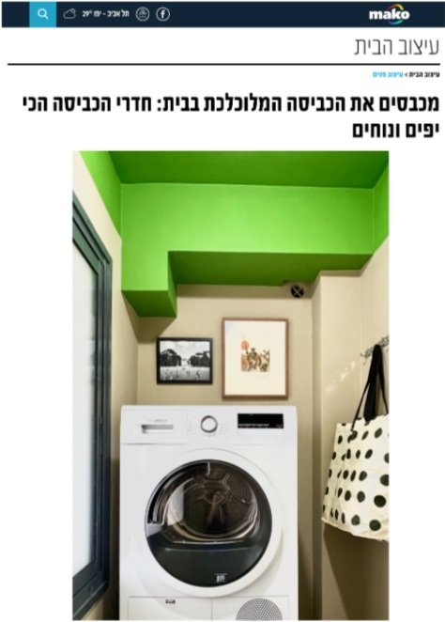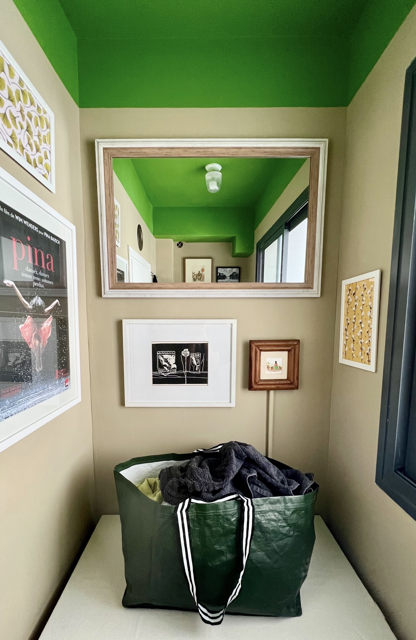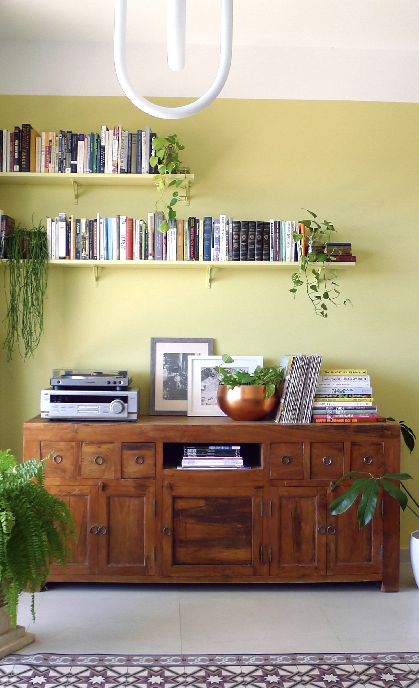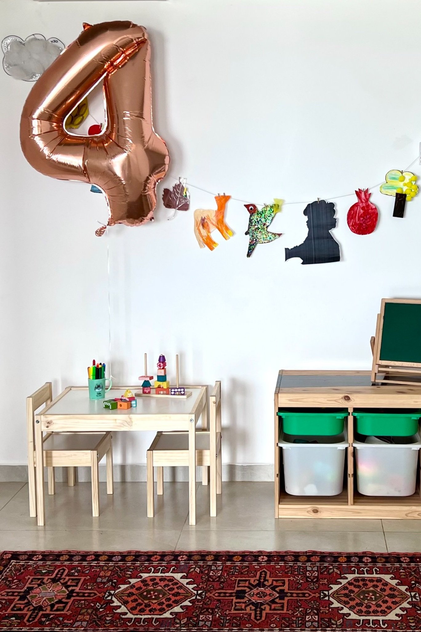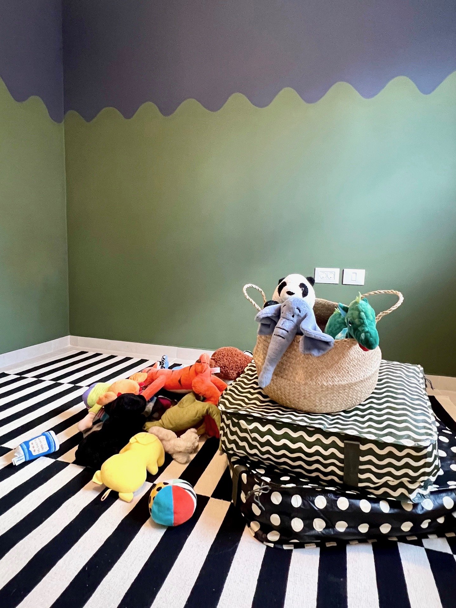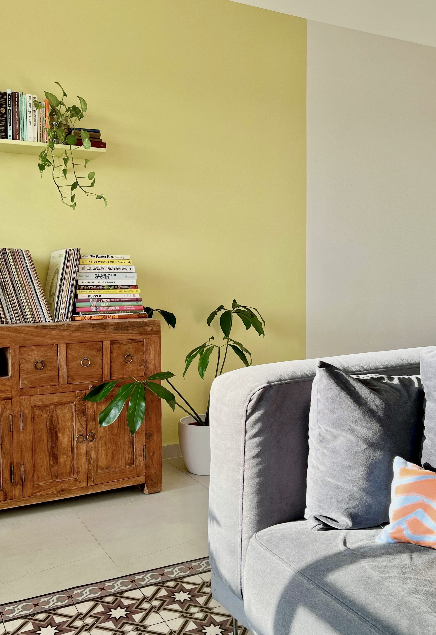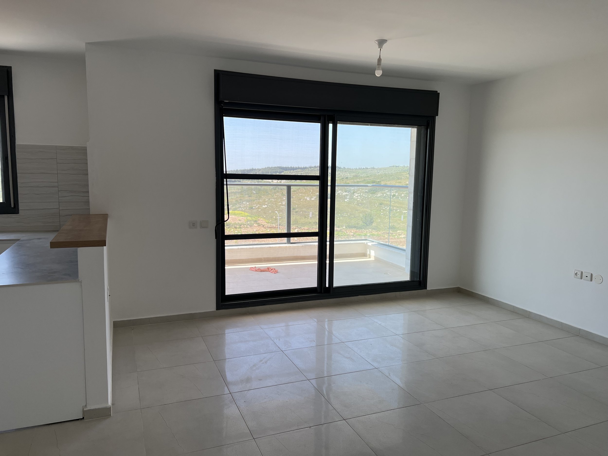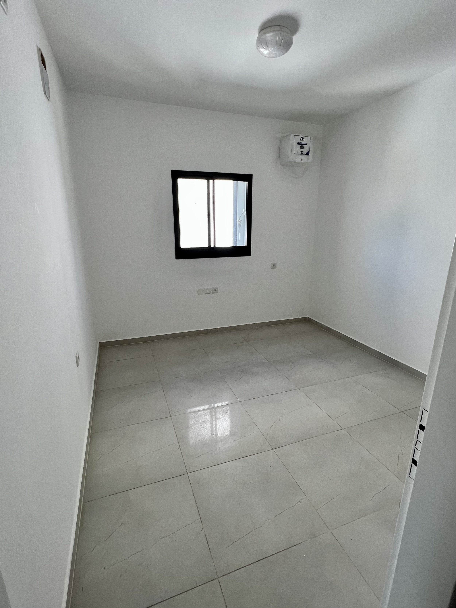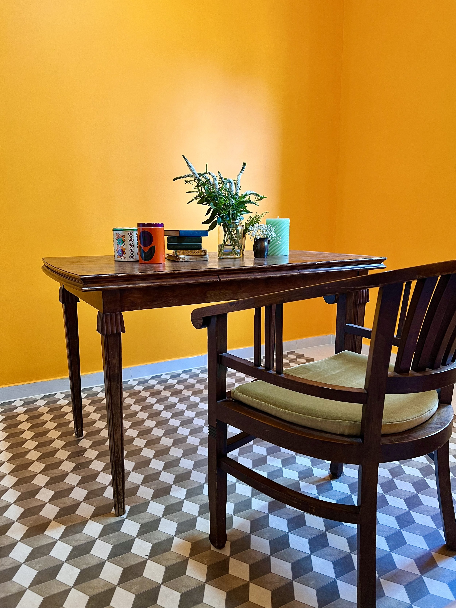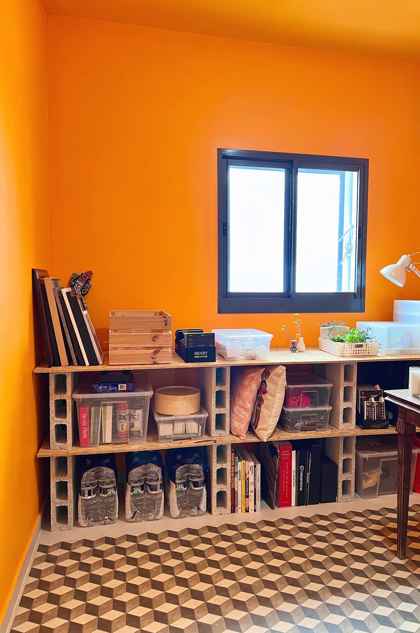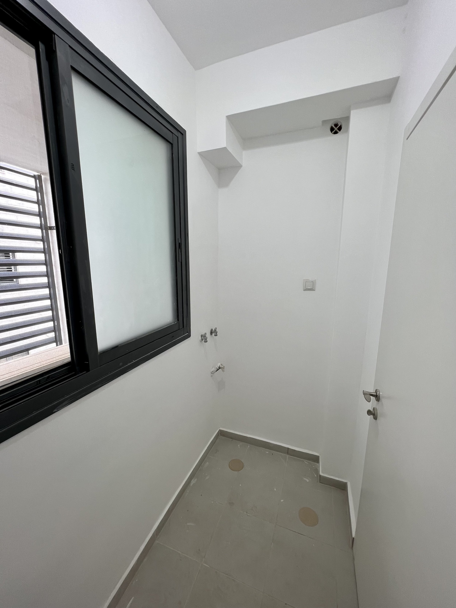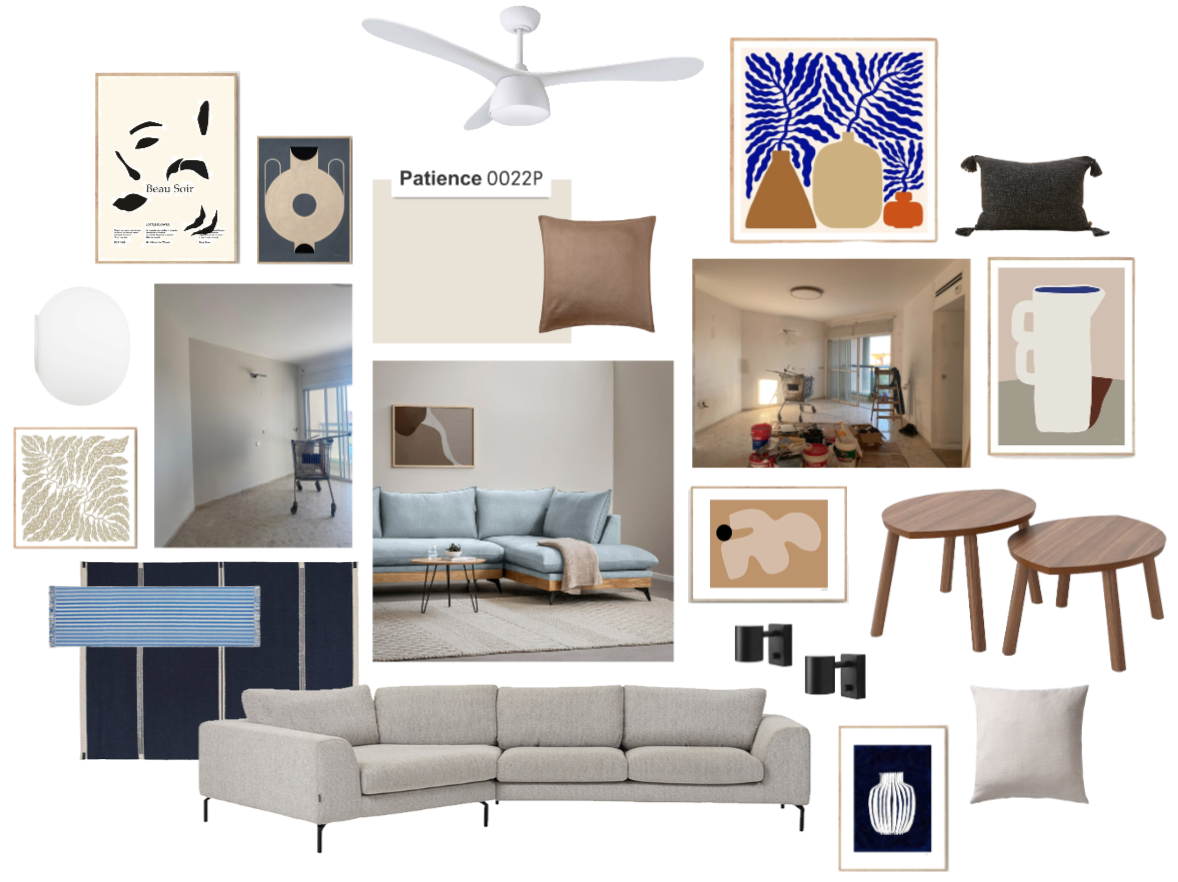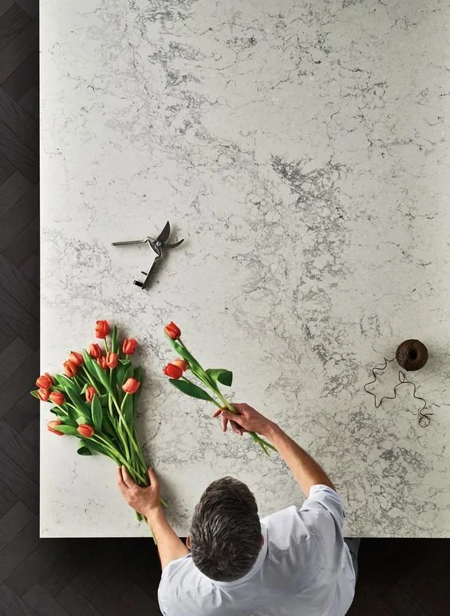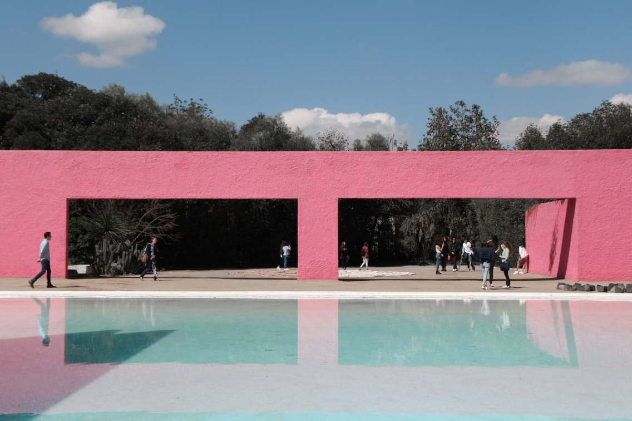Press for Lime Laundry in Mako
This week I was excited to be featured in Mako's article on "The most beautiful and comfortable laundry rooms.”
The goal for this tiny 2-meter space was to keep it airy and enjoyable. The default for many laundry rooms is to stuff them with storage. In this apartment there was a superfluous third bathroom, so I turned that into a storage area to allow the laundry space to stay breathable and welcoming.
We're not usually excited to tackle laundry. To make the experience feel special and personal, I turned the room into an art gallery. A mirror above the table reflects light from the window and makes the space feel bigger. The machines take up one side and a table on the other side holds bags of clean laundry waiting to be folded. This keeps the rest of the home free from piles of laundry, and in turn every place in the home can breathe.
Citrus House: The Concept
Pomelo Room // Citrus House
Last year we moved to a new rental apartment. When house hunting, I look for good sunlight and a nice view. We were lucky to find both in a bright new construction overlooking rolling green hills on a quiet block. But on the inside new builds are often boxy and devoid of character — fresh but sterile. I wanted to extend the lush view outside the main living space into the rest of the apartment and make the white walls anything but. I also wanted to reuse as much furniture as possible from our previous apartment, spend no more than 10K NIS (~$3K) on new items in the first year (track the budget here), and have our new place look and feel different from our previous apartment.
Pomelo Room // Citrus House
I decided to give our apartment a citrus theme, to celebrate some of the most vibrant hues native to Israel and bring the outside in. I wanted it to feel energizing and playful, and I love using paint as an affordable way to give a room character. Each room is designated with its own citrus fruit, so walking into each one wakes you up with a surprise (and maybe even a cheerful chuckle).
Living room before:
Living room in progress:
Pomelo Room // Citrus House
So far, we have the Pomelo Room (living room), the Clementine Room (my office), and the Putty & Lime Laundry. In the living room, the couch from our previous apartment, which you can see below, did not fit well, but we weren’t ready to replace it yet. I remembered that the couch is built in two pieces and connected at the bottom. I separated it into its two parts and faced them toward each other, so that one half tucks nicely along the half wall by our kitchen (left side in the photo above) and the other looks out at the view. The switch makes the space feel cozy and intimate.
The living room in our previous apartment (Photo: Peled Studios \ יואב פלד צילום אדריכלות)
Splitting the couch freed up the right wall for the sideboard from Jake’s old office, below, which we couldn’t find a good home for in the other rooms of our new apartment.
The study in our previous apartment (Photo: Peled Studios \ יואב פלד צילום אדריכלות)
In our previous apartment Talia and Sol each had their own room. Because I needed a home office, and a place to store samples and other materials, I put the kids together in one of the more spacious rooms and made the smaller mamad (safe room) my office. The mamad looks out at the neighboring building, an uninspiring view. I thought I’d use the space primarily for storage and Zoom meetings and never want to spend too many hours at once in there. However, since it became the Clementine Room, I actually enjoy working in there.
Mamad office before:
Mamad office in progress:
Clementine Room // Citrus House
Storage so far is a simple IKEA PAX wardrobe I already had and some cinder block and plywood shelving. Though still low frills and largely pragmatic, the orange walls and slightly lighter ceiling give me the kind of get-to-work-happy slap in the face I wanted every time I walk in.
Laundry room before:
Laundry room after:
Putty & Lime Laundry // Citrus House
In our previous apartment, the standard tiny laundry room had the standard washer-drier duo on one side and a shelving unit on the other for cleaning products and the like. It drove me nuts that there was nowhere to breathe in there, but I have to admit the owner’s cancelation of the powder room (in favor of only two bathrooms instead of the standard three) was worth it for the extra space elsewhere. In our new apartment, we do have a powder room and we don’t need it, so I lined it with shelving and use it as a storage closet for all the items I used to store in our laundry room (plus more). That freed up space in our current laundry for a folding table. Though I use it more for storing yet-to-be-folded laundry than actual folding, I love having the breathing room and drop space, just as much as I love walking into a shot of lime green and artwork. My goal was to animate the tired and monotonous task of laundry and I must say — it’s still a tired and monotonous task. But I enjoy the room.
Putty & Lime Laundry // Citrus House
Next up in the Citrus House: a lemon pulp master bedroom. Stay tuned.
